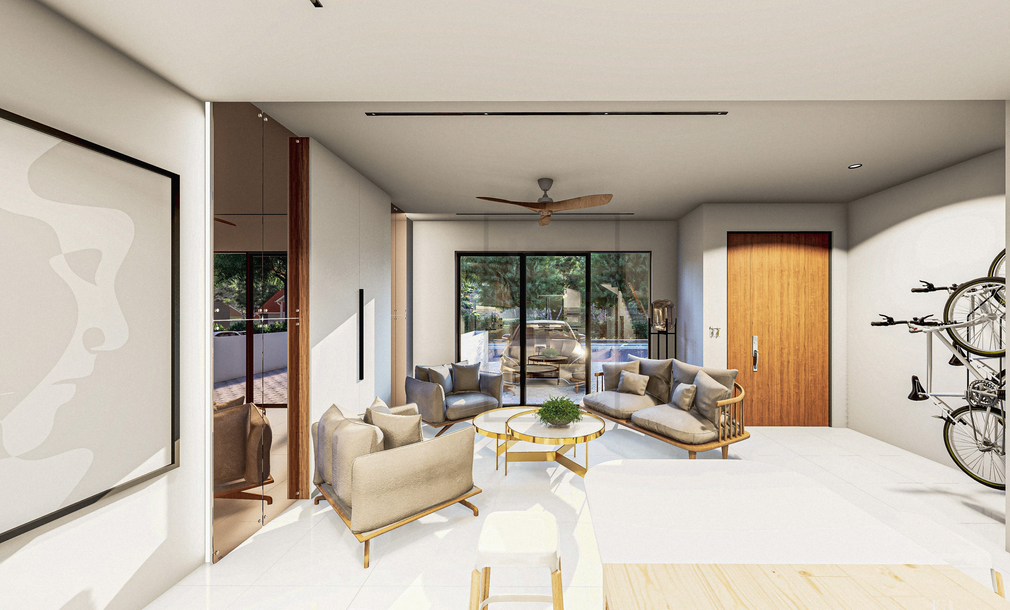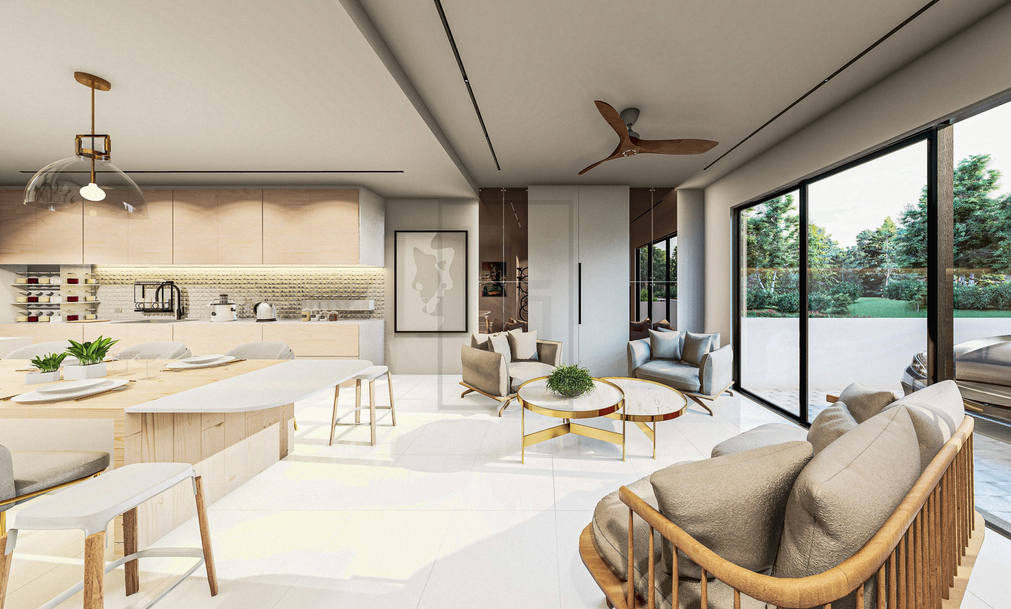top of page
PORTFOLIO
PORTFOLIO
IMPECCABLE. INTELLIGENT. ICONIC
I.DESIGN STUDIO

PUCHONG LAGENDA
GROUND FLOOR
Our client’s ground floor plan was an open floor plan having both the dry kitchen, dining and living room all in one space. The client requested for an island to be the centrepiece of the space. we took this to our advantage by proposing the island to be also used as their dining table. Through this, we were able to incorporate all the essential spaces into the confined boundary we had to play with.
PROJECT GALLERY
bottom of page


